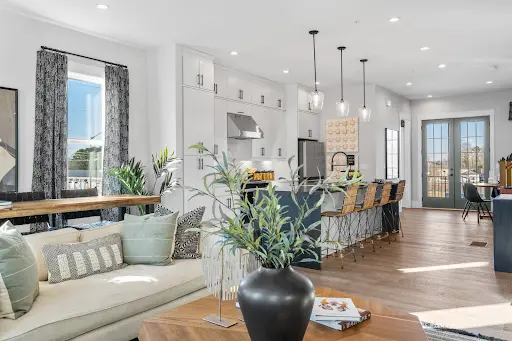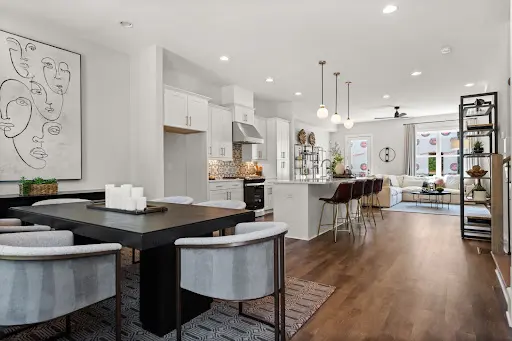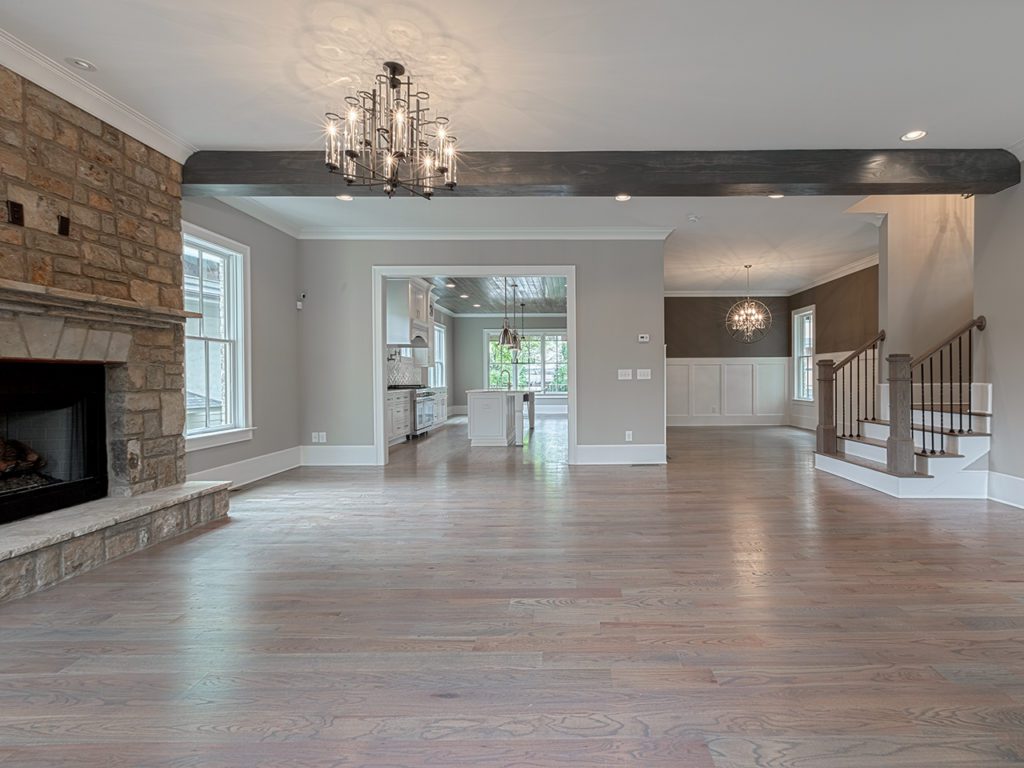Open concept floor plans are trending home styles full of possibility. The free-flowing floor plan provides an openness that supports entertaining, conversation, and togetherness. With an open concept living room, your guests can sit back and relax on the sofa while you put the finishing touches on the night’s meal–and no one will miss a beat of camaraderie!
Not only do open floor plans make it easier to entertain, but they also make a home feel more spacious and allow more natural light in the home. It’s for these reasons that 79% of home buyers want an open plan between the family room and the kitchen.
To get the most out of our open home plans, you’ll need a strong vision and a little design know-how. To guide your vision for the many open floor plans available in Brock Built communities, we’re sharing some helpful tips to make the most of your open concept space.
Let us help you envision and create a beautiful home with functional open spaces!


open floor plan kitchen living room dining room
What is Open Concept Living?
An open concept, or open floor plan, is a floor plan design that combines two or more rooms into one space without dividing walls or doors. The most common open concept floor plan format features an open concept living room or open concept kitchen and dining room combination.
An open concept living room typically includes a living room that is open to a dining room or eat-in space combined with the kitchen. It often appears as one singular space, with the kitchen island separating the kitchen from the living space. This floor plan is beautifully displayed in our Avery floor plan at Ten29 West and is perfect for those who entertain.
Similarly, an open concept kitchen and dining room plan features a kitchen that flows freely to the dining room, making it the optimal floor for home chefs who host dinner parties and brunch gatherings.
Changes in homebuyer lifestyle after the COVID-19 pandemic have changed buyer needs. With more homeowners working in the home and children schooling from home, private spaces like home offices and playrooms are rising in popularity.
Despite the need for quiet, private rooms, the open concept living room is not going out of style! Buyers still love an open concept living room or open concept kitchen and dining room for entertaining. As homeowners spend more time at home, they realize the need for open, spacious rooms rather than tight, uncomfortable spaces.
Open Floor Plan Decorating Ideas
With all of this space, what are you to do with it? We’re glad you asked! Our designers weighed in on the best open floor plan decorating ideas to help you plan your open concept space.

Use the Architecture
When designing and filling an open concept space, the underlying shape and flow of the home can play a crucial role in how you place your furniture. Allow the structure of the house to determine how you separate each area. Use the above open concept kitchen and dining room in Riverline as an example. The kitchen separates the dining and living room, with thin walls which create a clear border between the kitchen and dining space and the kitchen and living space. Using the natural borders of this open concept kitchen and dining room makes it easier to place decor and furniture and develop a sense of separation between rooms.
Draw the Line With a Rug
Establishing different areas of your open concept floor plan is as easy as placing a decorative rug or two. Area rugs create a defined sense of separation in expansive spaces. They add a tasteful way to distinguish between one area from another. Furniture also furthers those lines, and thoughtful furniture placement will make open spaces easier to navigate. This West Highlands home creates clear distinction between spaces with rugs and a strong seating arrangement.


Get Off the Wall
One of the most significant benefits of an open concept living room is freedom of movement. Maximize this coveted feature by keeping the sides of the room clear for foot traffic. Create lanes by getting large furniture pieces away from the wall. The West Highlands home pictured above features a wide lane behind the sofa for an easy trip in front of or behind the sofa and to the kitchen and back. This open, elongated wall space is ideal for console-style furniture, an art gallery wall, and a place for your tv.
Living the Open Concept Lifestyle
These Brock Built spaces illustrate some of the best open concept living rooms available in several new homes. Contact us and schedule a tour at one of our many available homes for a closer look. The model homes showcase perfect examples of well-coordinated and inspiring open concept floor plans and will jumpstart the inspiration for your own open floor plan decorating ideas.

Open Concept Rooms FAQs
What Are Some Storage Solutions for Open Concept Living Spaces?
To keep an open concept living space organized, explore space-saving solutions such as built-in shelving, multifunctional furniture (e.g., storage ottomans, foldable dining tables), and concealed cabinetry. These options maximize storage without compromising the open feel of the room, ensuring a clutter-free environment.
Are There Any Downsides to Open Concept Living, Especially in the Kitchen and Dining Room Areas?
While open concept living fosters social interaction, it can lead to increased noise levels and cooking odors permeating throughout the space, particularly in the kitchen and dining areas. To address these challenges, consider your ventilation systems and strategic placement of area rugs or room dividers to create some separation when needed.
How Can I Decorate an Open Concept Living Room, Kitchen, and Dining Room Combo?
Decorating an open concept space encompassing the living room, kitchen, and dining room requires a cohesive design approach. Opt for a unified color palette, versatile furniture pieces, and consistent decor elements to create a harmonious flow. Incorporate statement lighting fixtures and area rugs to define distinct zones within the open layout while maintaining an overall cohesive look.
What Flooring Options Work Best for Open Concept Kitchen, Living, and Dining Rooms?
Choosing the right flooring for open concept areas is crucial. Opt for consistent flooring materials throughout the space, such as hardwood or luxury vinyl plank, to create a seamless transition. These materials are not only visually appealing but also durable and easy to maintain, making them ideal for high-traffic areas like the kitchen, living room, and dining room in an open concept layout.
