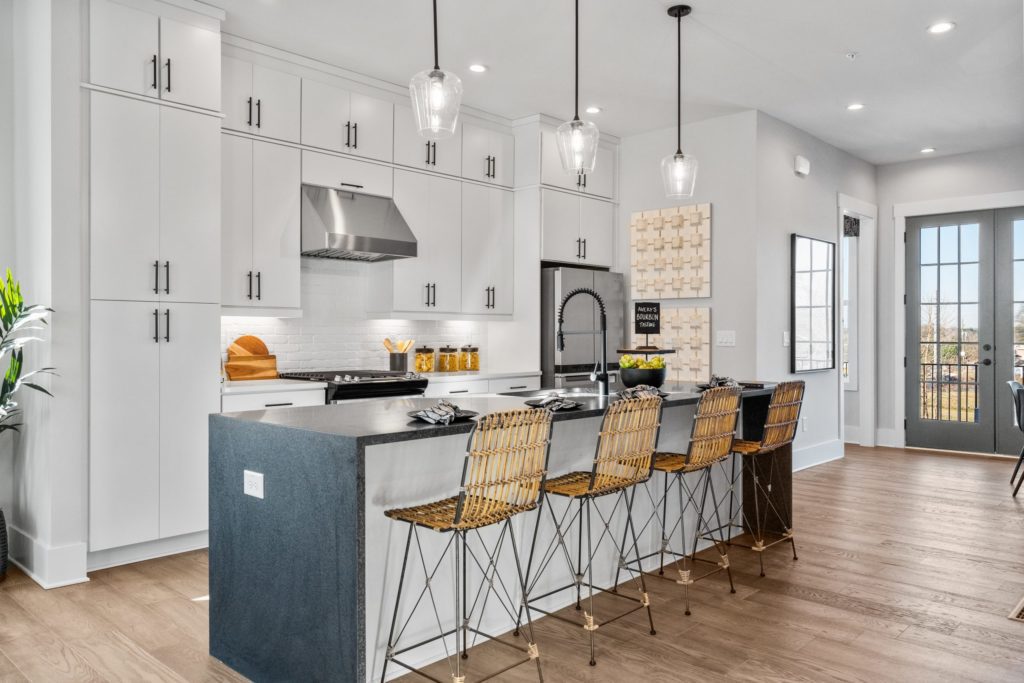Take a peek inside the Avery model home at Ten29 West, Brock Built’s newest townhome community on Atlanta’s Westside. Prepare to be “wow-ed” by the Avery model home featured at Ten29 West, Brock Built’s latest boutique townhome community in the middle of Atlanta’s Westside. You’ll be enchanted by the floor plan’s edgy, industrial interiors paired with the modern brick exteriors in this 61-home community on the BeltLine. With four floors of expansive entertaining, living, and personal space, this plan is sure to check off each must-have on your list. Ready for us to prove it? Keep reading for a look inside this thoughtful model home before you schedule your in-person tour at Ten29 West.
Marvel at this Main Floor Living
Tall 10’ ceilings on the main floor and an open concept kitchen with a large stone island create an equally expansive and cozy atmosphere for entertaining. Sunshine floods through abundant windows spaced throughout the home, warming and lighting the space naturally. The open concept kitchen features a gas range with a hood vent and an under-counter microwave, centered by a large island for casual dining. The spacious living room and formal dining room bookend the central kitchen space, providing flexible area for making the floor plan work for your lifestyle.
Cozy Comfort for a Private Retreat
When it’s time to wind down, there’s no better place to retreat than the third-floor bedrooms. Nestled upstairs, the private owner’s suite offers the key to relaxation. It features a luxurious spa bathroom with a large tile shower, double vanities, and a spacious walk-in closet. Consider this your private oasis! On the other side of the home’s third story is a spacious secondary bedroom with its own private bathroom with shower and vanity. 

Flexible Space for Finding Your Place
For our grand finale, we present to you the ultimate flex space: a stunning rooftop deck with picturesque views of the city skyline. This private patio in the clouds overlooks the neighborhood amenities, miles of the surrounding natural landscape, and the bustling city lights atop skyscrapers. Partially covered so you can enjoy the fresh air regardless of weather, this flexible space allows you to turn living space into an outdoor entertaining hotspot, or even a rooftop fitness studio. Flexible space inside the home includes a bedroom on the terrace level and an exterior deck off of the second-floor dining room.
Enter the Center of All Things Entertainment
Ten29 West is at the center of several dining, entertainment, and recreational hubs in Atlanta’s newest renaissance–the rapidly developing Westside. With several other multi-million-dollar mega projects bringing economic expansion to the Echo Street development, this is such an exciting time to claim a part of the Westside as your own! Located right in the middle of Georgia Tech and Microsoft’s new campus, Ten29 West is easily one of the most accessible communities inside the Atlanta perimeter. Commuting to Midtown and Downtown is easy, with hotspots like Mercedes-Benz Stadium, Atlantic Station, and Wetside Park at Bellwood Quarry just minutes away in any direction. Talk about backyard access! With lit walking paths connecting it to local boutiques, farm-fresh restaurants, and parks, you will never run out of nearby activities to explore just outside your door. An onsite stairway connects residents of Ten29 West to the Atlanta BeltLine Connector, making miles of pathways directly accessible by just a few steps. The BeltLine is more than just running and biking; make a pit stop at several bars, restaurants, and shops along the way. Ready to see it with your own two eyes? Come experience the essence of Westside living at Ten29 West. Contact our team to schedule a private tour today!
